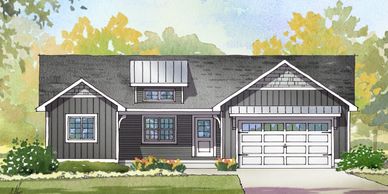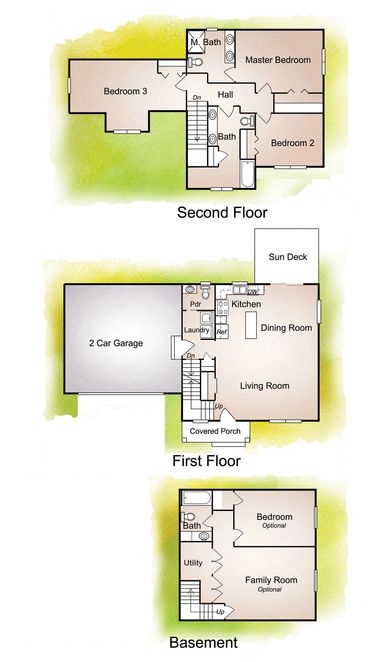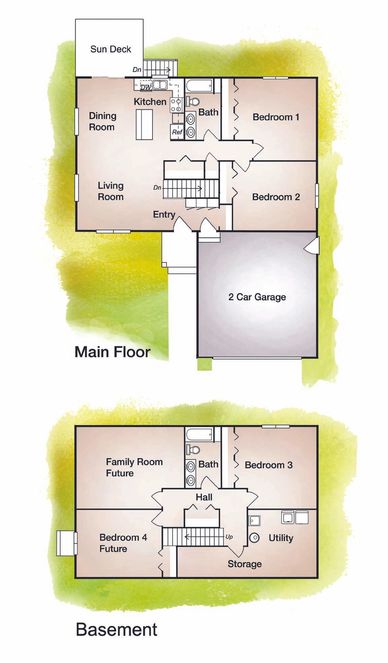Signed in as:
filler@godaddy.com
Signed in as:
filler@godaddy.com

1348 Sq. Ft. Ranch
(Main Floor Finish)

1408 Sq. Ft. 2 Story
(Main Floor and Upper Finish)

1140 Sq. Ft Bi -Level
(Main Floor Finish)

Main Floor:
3 Bedroom, 2 Bathroom
Future Lower Level:
2 Bedrooms, 1 Bathroom
Large Family Room

Main Floor:
1 Bedroom, 1 Bathroom
Upper Level:
2 Bedroom, 1 Bathroom
Future Lower Level:
1 Bedroom, 1 Bathroom
Family Room

Main Floor:
2 Bedroom, 1 Bathroom
Future Lower Level:
2 Bedroom, 1 Bathroom
Large Family Room

1348 Sq. Ft. Ranch
(Main Floor Finish)

1040 Sq. Ft. Bi Level
(Main Floor Finish)

1636 Sq. Ft.
(Main and upper Floor Finish)

Main Floor:
3 Bedroom, 2 Full Bathrooms
Future Lower Level:
2 Bedrooms, 1 Full Bathroom
Large Family Room

Main Floor:
2 Bedrooms, 1 Full Bath
Future Lower Level:
3 Bedrooms, 1 Full Bathroom
Large Family Room

Main Floor:
Kitchen, Laundry, Dining, Great Room
Upper Floor:
3 Bedrooms, 2 Full Bathrooms
Future Lower Level:
1 Bedroom, 1 Full Bathroom,
Family Room

1378 Sq. Ft. Ranch
(Main Floor Finish)

1232 Sq. Ft. Ranch
(Main Floor Finish)

1140 Sq. Ft. Bi Level
(Main Floor Finish)

Main Floor:
3 Bedroom, 2 Full Bathrooms
Future Lower Level:
3 Bedrooms, 1 Full Bathroom
Large Family Room

Main Floor:
2 Bedroom, 1 Full Bathroom
Future Lower Level:
2 Bedrooms, 1 Full Bathroom
Family room and storage area

Main Floor:
2 Bedroom, 1 Full Bathroom
Future Lower Level:
2 Bedrooms, 1 Full Bathroom
Family room and storage area

1042 Sq.. Ft. Bi Level
Gray Siding, Black Shingles
(Main Floor Finish)

Pewter Siding, Black Shingles

Bayou Siding, Black Shingles
1042 Sq. Ft. Main Floor:
2 Bedroom, 1 Full Bathroom
851 Sq. Ft. Future Lower Level:
2 Bedrooms, 1 Full Bathroom Family room and storage area

1042 Sq. Ft. Main Floor
851 Sq. Ft. Future Lower Level
Note: All plans, images, and content shown are the property of Grand Rapids Building Company, LLC. All drawings specifications and copies thereof are instruments of service only and remain the property of Grand Rapids Building Company, LLC. The reproduction or unauthorized use of the documents, images, content on any other project without written permission from Grand Rapids Building Company, LLC is strictly prohibited. This and all designs, images, content on the site are owned by Grand Rapids Building Company, LLC and protected by federal copyright laws.
Copyright © 2022 Grand Rapids Building Company - All Rights Reserved.

Contact Mike 616.485.1700 for more details
We use cookies to analyze website traffic and optimize your website experience. By accepting our use of cookies, your data will be aggregated with all other user data.